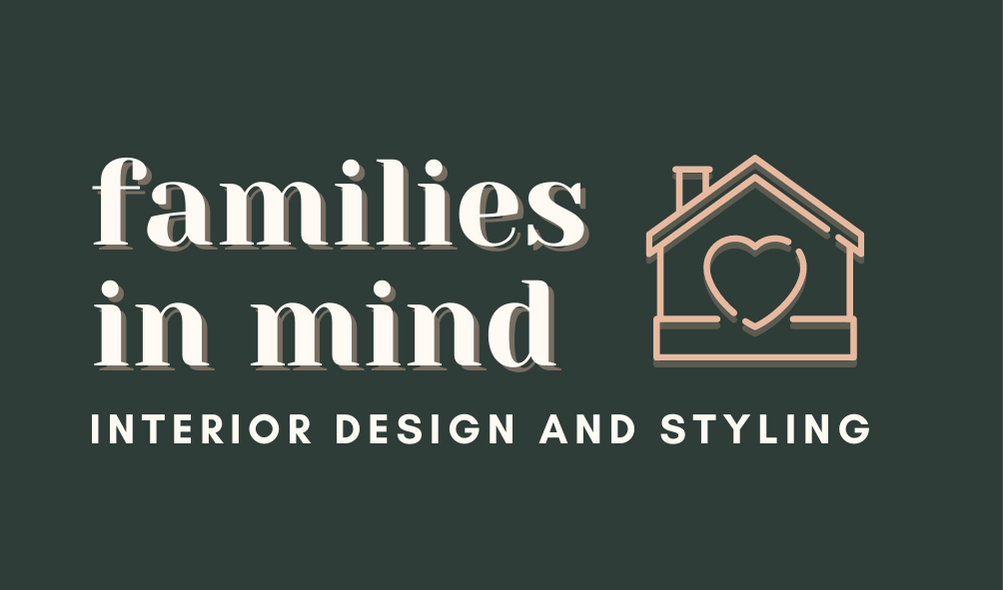SERVICES



PROJECTS
KEW, VIC
This client wanted some guidance for how to make their home look more “put-together” and reflective of their adult maturity. They noted that most of the furniture and decorative pieces had been collected over many years, and while some items held sentimental value, others were hand-me-downs and no longer fit with their current identities.
Although very motivated and handy themselves, the couple worked full-time and finding moments to source items and redecorate on the weekends was tricky (particularly with two kids under 3 at the time!). I engaged trades to complete custom joinery and completed designs for three bedrooms, living, study, and kitchen.
The clients are thrilled with how much it feels like “them”. They feel very proud to invite people over and love showcasing all the treasured items they have collected from their travels and adventures together. The mum said to me that the kids love their different dedicated spaces around the home and it has really helped their independence.











MOUNT WAVERLEY, VIC
This client had been living in a new family home for about one year but had not yet furnished all the spaces. It was a bigger home than their previous one and so some rooms were quite bare – plus Mum was juggling two little ones 3 and under and had no spare time to trawl for furnishings!
The couple wanted guidance in sourcing and selecting pieces that reflected their style and budget and allowed for flexibility as the children grow. Mum was driving this project but told me she felt unsure about her style and lacked confidence in choosing pieces, particularly artwork. They were keen to inject more colour and personality throughout so I chose a vibrant “Accented Analogous” colour scheme – a dynamic choice when used within a Coastal Contemporary style. The result is a more grown-up and cohesive home that the clients love spending time in!










KEW, VIC
Taking influence from the existing fixtures and finishes within this old Victorian home, a colour scheme known as “Complementary” was chosen. Warm blues contrast with orange, brown and tan, finding a harmonious balance throughout the home.
Furniture and furnishings were selected in a way that honoured the historical era of the home but met the needs and preferences of a more modern aesthetic. I worked on a number of rooms, including the children’s bedrooms, living, dining, family and outdoor entertaining areas, as well as making art selections throughout.
The client was so happy to see some consistent style and colour weaved throughout the home and was grateful for my input given her lack of time and motivation to do it herself!







GLEN IRIS, VIC
This project largely focused on this master bedroom of a gentleman who was recently widowed. He wanted to keep some of the pieces his late wife had chosen but to add more of a masculine feel. We leaned into using many different shades of blue, which honoured the armchair and cushions already owned. Adding black and geometric accents made the room bolder and replacing the delicate curtains with shutters modernised the room, too.
We continued the colour scheme and style throughout the home, with selections made for light fittings, artwork, carpet, bathroom cabinetry and furniture placement in living areas. A dramatic outcome for only a few simple changes.



ASPENDALE, VIC
This client was a mum of four who had recently purchased a new home. To begin with, she wanted some guidance around how to set-up a huge open room as a space that could both cater to her four children (aged 1, 3 and 5) and serve as a second living area for the adults. It is pretty common that clients come to me when they are struggling to map out a space and visualise how it’s going to work!
So, I did just that – I prepared a 2D birds eye view map containing some selections that would allow for safe and meaningful play in zoned areas for the differing ages of her kids. Plus, I made the fireplace a focal point for the grown-ups, with a couch and TV so that the footy could be watched by the open fire while supervising the children close-by.
Seeing that I had some child-friendly design experience, she then asked me to prepare some e-designs for the three children’s bedrooms. She was someone who definitely had a good eye for doing it herself, but preparing colour schemes and style guides helped to direct her purchasing choices going forward – and gave her something to show the kids, which can be really helpful when wanting to involve them!







NEWPORT, VIC
Details about this project coming soon





E-DESIGNS












